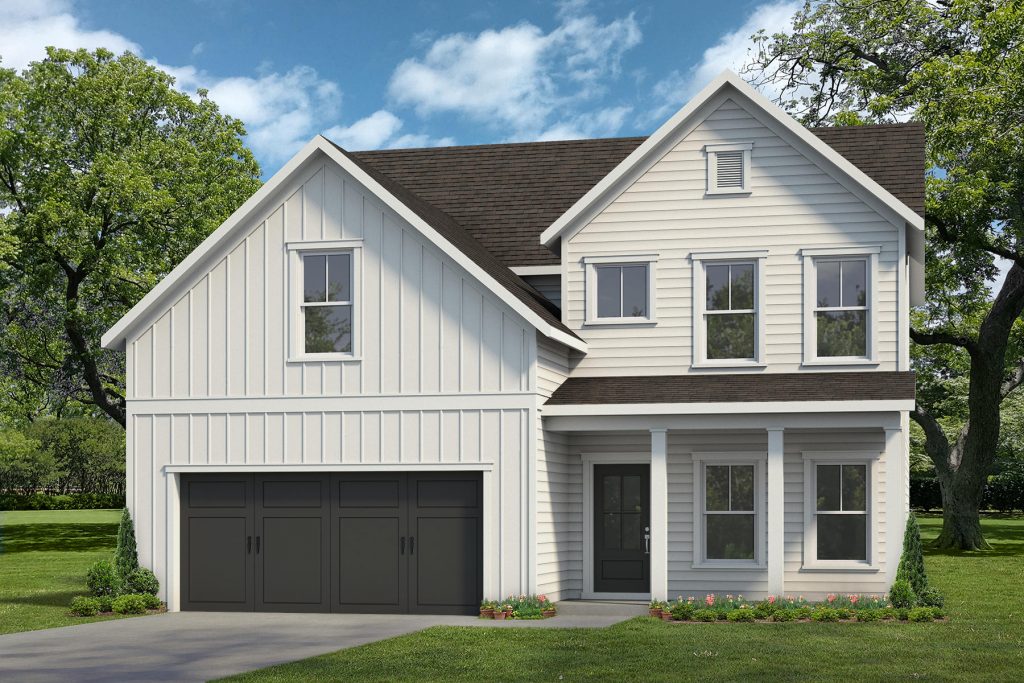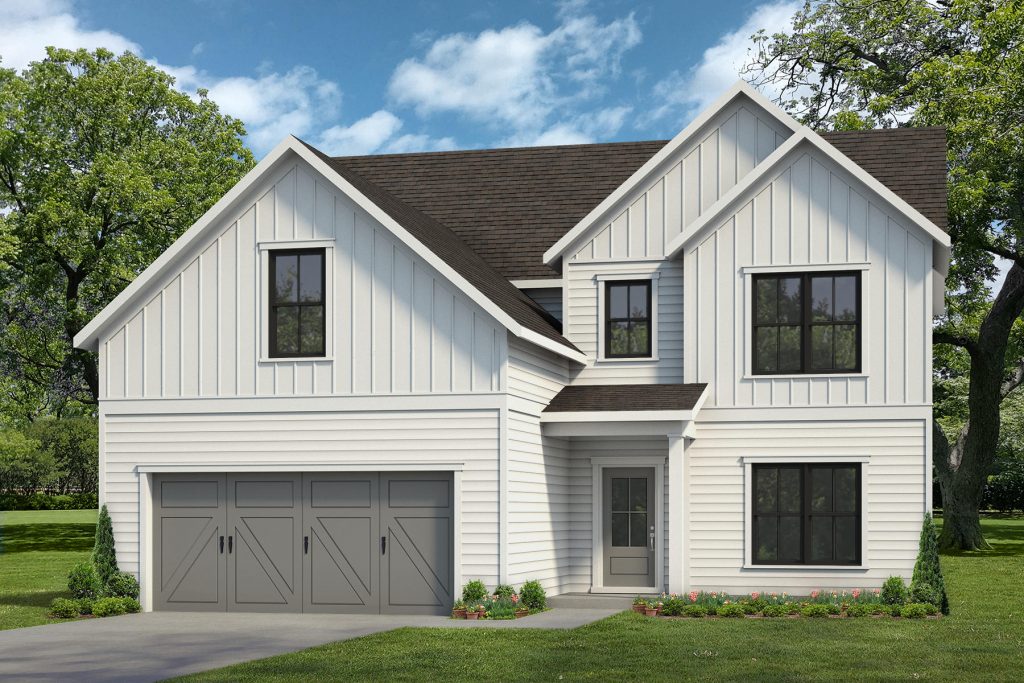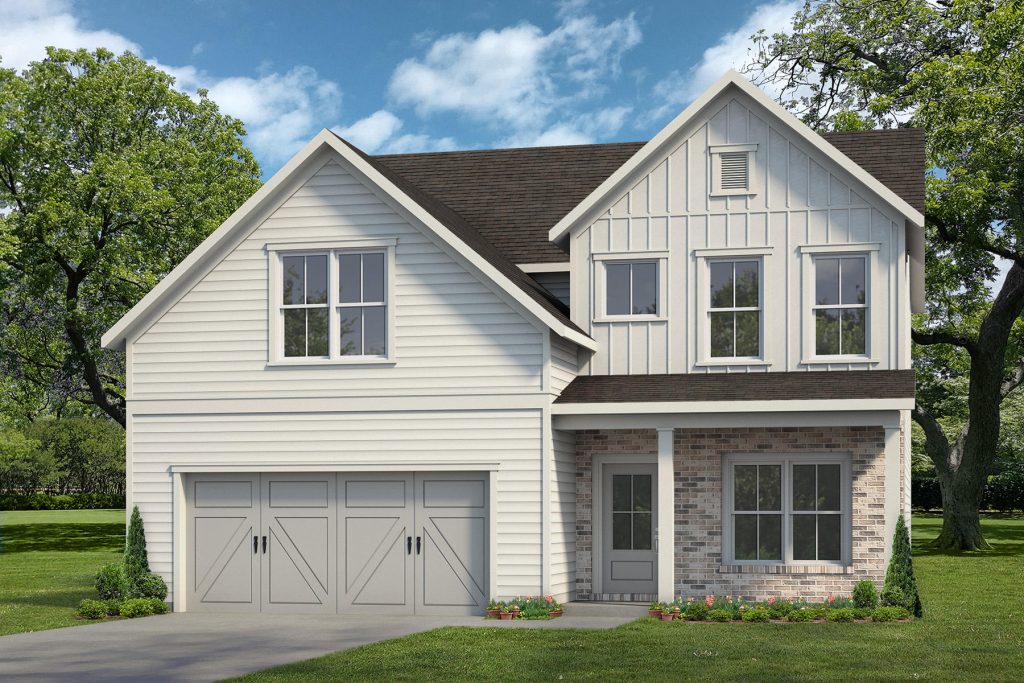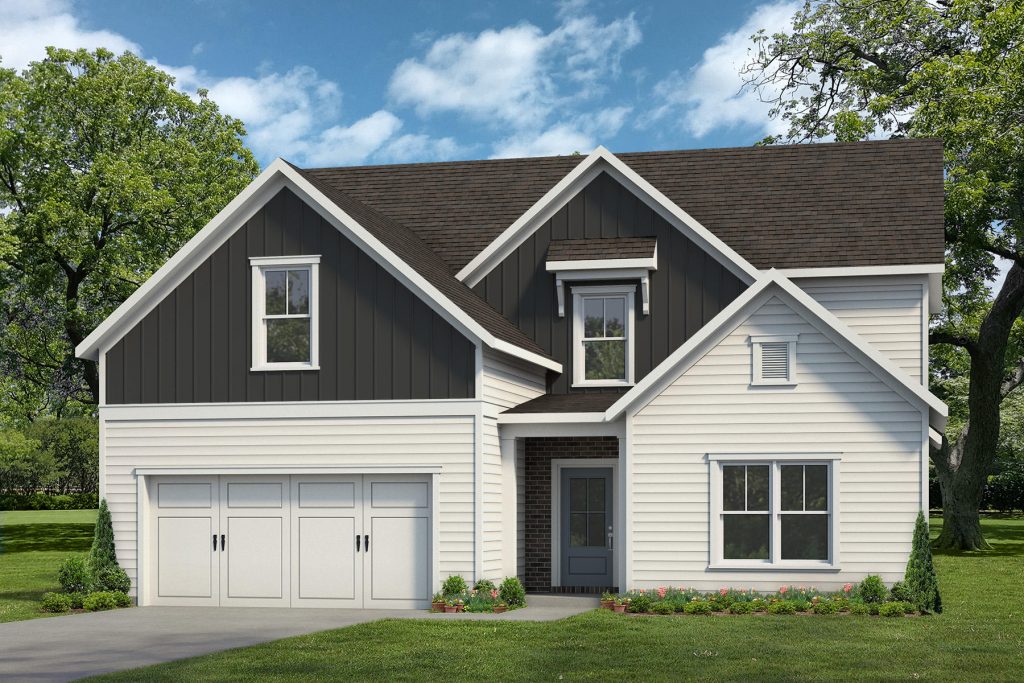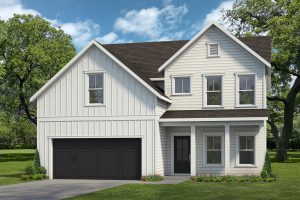
Create Homes is excited to announce, Easterwood Park, a beautiful Enclave Community, located in Decatur, GA. This community will boast well-designed two-story floor plans with Contemporary Farmhouse exteriors. Our new homes feature gourmet kitchens, large master suites, and open concept living spaces – perfect for entertaining. Easterwood Park is located close to it ALL, offering incredible interstate access to I-285 and I-20, minutes to East Lake Golf Course and Downtown Decatur. This amazing location is perfect for Buyers of all ages looking for the convenience of an ITP location.
Ansley
3
2.5
2
2,095
Single Family Home
Berkley
4
2.5
2
2,535
Single Family Home
Hampton
4
3
2
2,375
Single Family Home
Morgan
4
2.5
2
2,445
Single Family Home
Tamra Wade Team
770-502-6230
contactus@tamrawaderealestate.com
